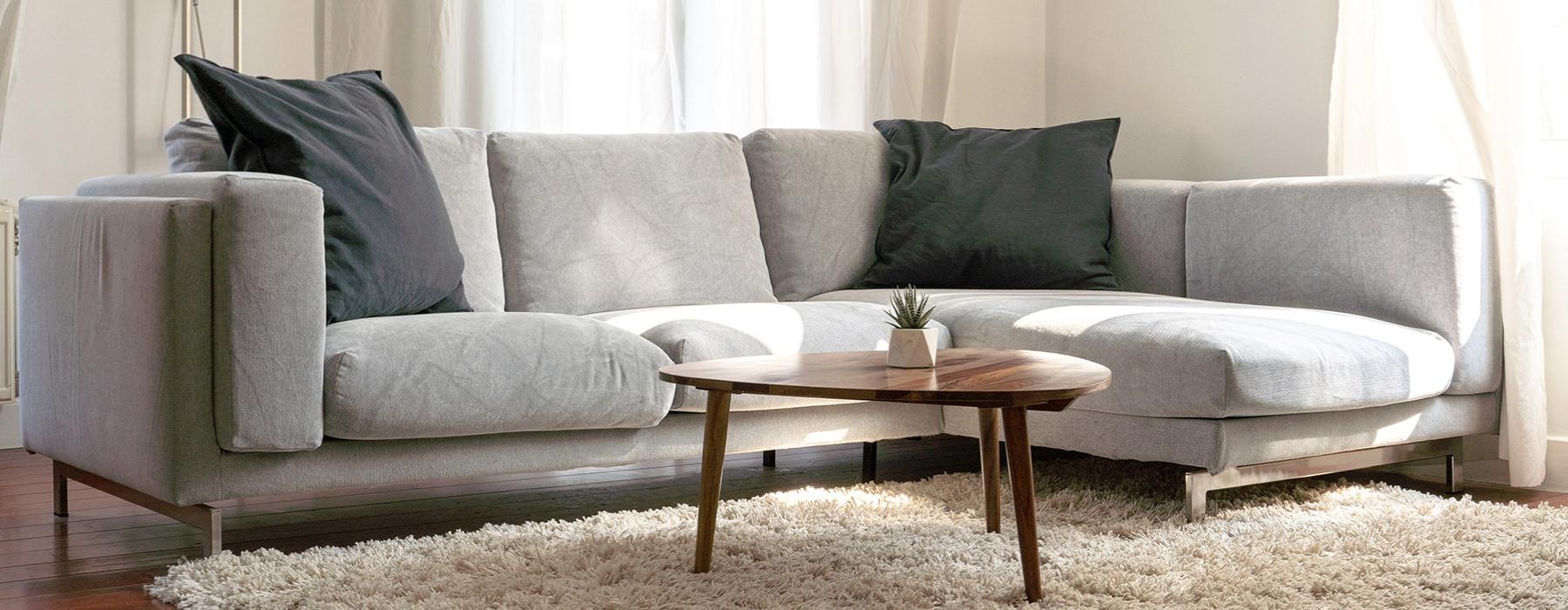At The Lawndale, we believe that the right floorplan is the key to creating your perfect home. That's why we offer a diverse range of thoughtfully designed layouts to suit your unique lifestyle. Discover the spaciousness and charm of our traditional and loft apartment homes that redefine contemporary living.
-
A1
1 Bed 1 Bath 555 sq. ft.
Contact Us
-
A2
1 Bed 1 Bath 629 sq. ft.
Contact Us
-
A3
1 Bed 1 Bath 632 sq. ft.
Contact Us
-
A4
1 Bed 1 Bath 657 sq. ft.
Contact Us
-
A5
1 Bed 1 Bath 664 sq. ft.
Contact Us
-
A6 (Loft)
1 Bed 1 Bath 673 sq. ft.
Contact Us
-
A7
1 Bed 1 Bath 678 sq. ft.
Contact Us
-
A8
1 Bed 1 Bath 682 sq. ft.
Contact Us
-
A9
1 Bed 1 Bath 760 sq. ft.
Contact Us
-
B1 (Loft)
2 Bed 2 Bath 861 sq. ft.
Contact Us
-
B2 (Loft)
2 Bed 2 Bath 876 sq. ft.
Contact Us
-
B3
2 Bed 2 Bath 961 sq. ft.
Contact Us
-
2B (LOFT)
2 Bed 2 Bath 1073 sq. ft.
Contact Us
-
B4
2 Bed 2 Bath 1073 sq. ft.
Contact Us
-
B6 (Loft)
2 Bed 2 Bath 1085 sq. ft.
Contact Us
-
B7 (Loft)
2 Bed 2 Bath 1270 sq. ft.
Contact Us
-
C1
3 Bed 2 Bath 1106 sq. ft.
Contact Us
-
C2 (Loft)
3 Bed 2 Bath 1110 sq. ft.
Contact Us
-
C3 (Loft)
3 Bed 2 Bath 1307 sq. ft.
Contact Us
Floorplans are artist’s rendering. All dimensions are approximate. Actual product and specifications may vary in dimension or detail. Not all features are available in every apartment. Prices and availability are subject to change. Please see a representative for details.



















